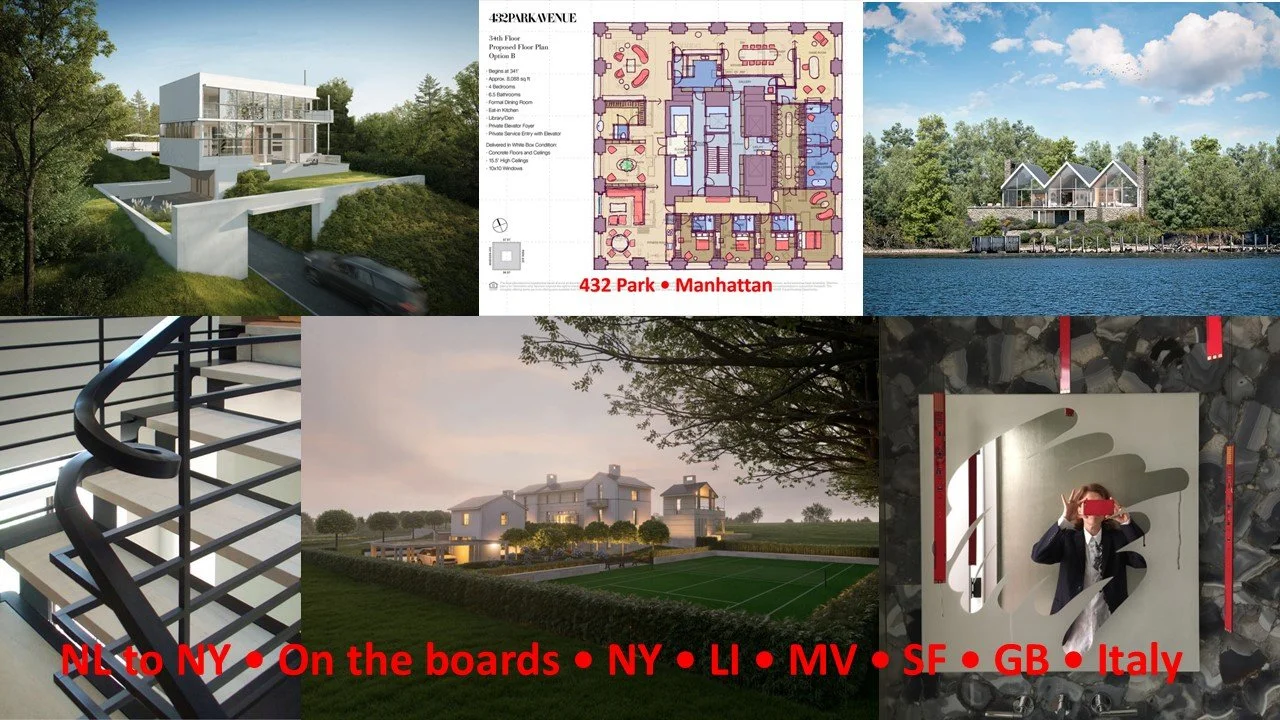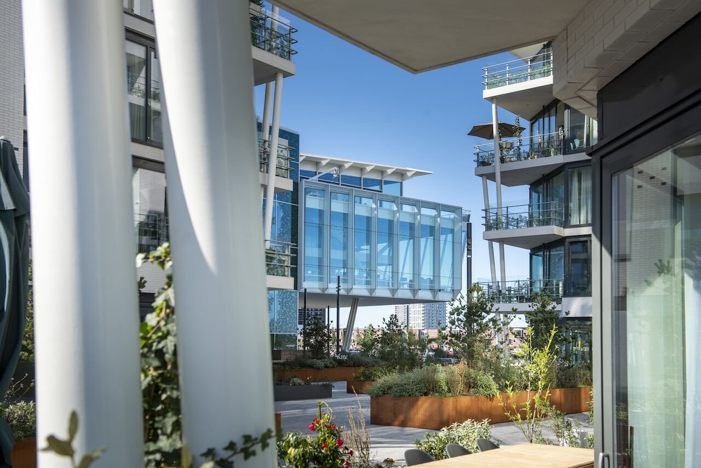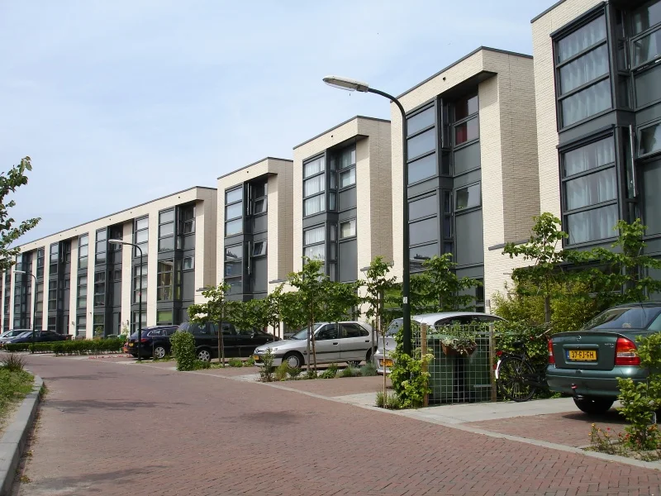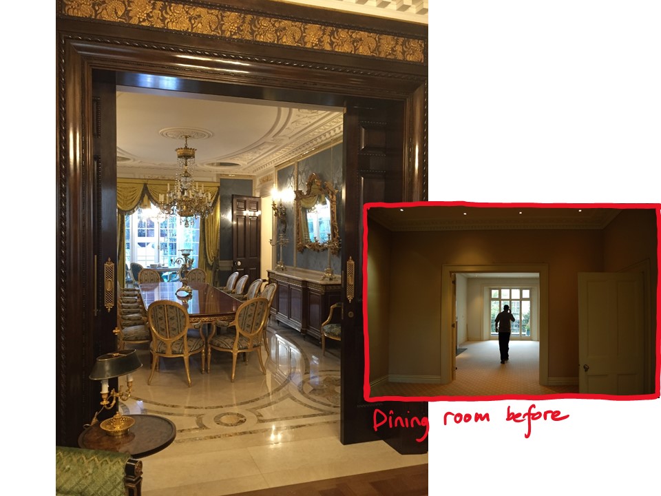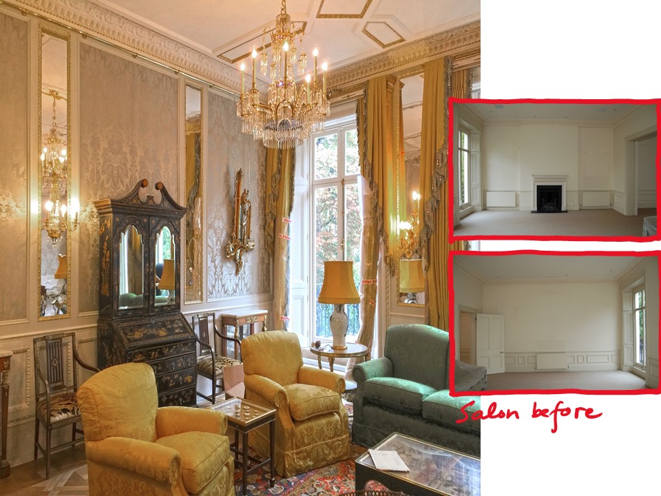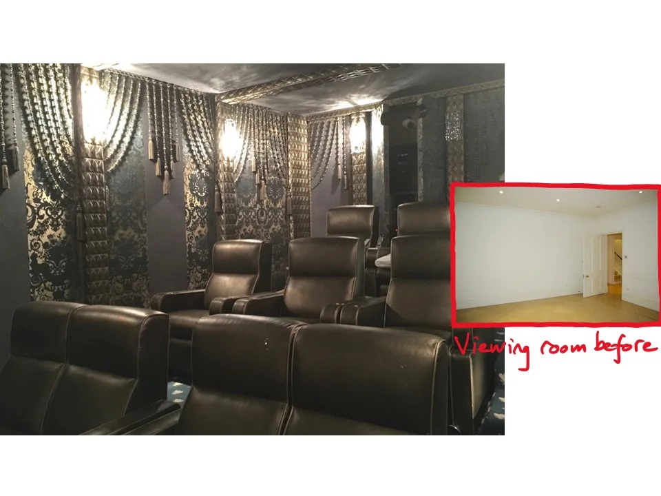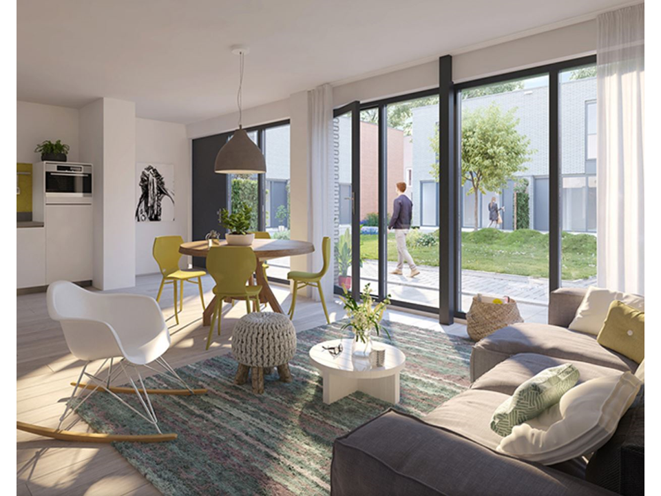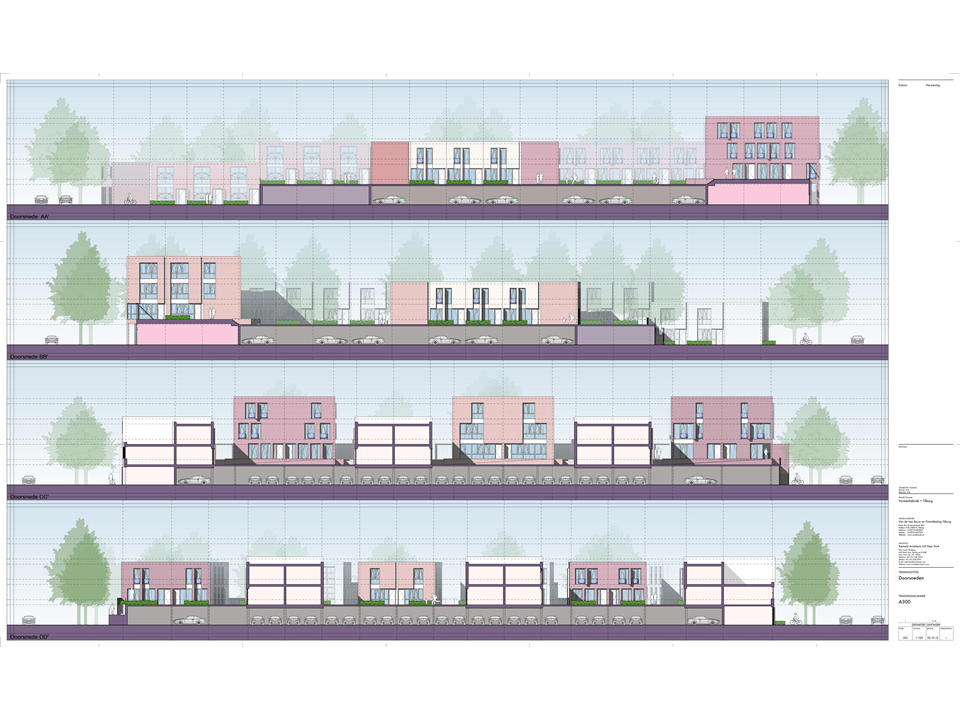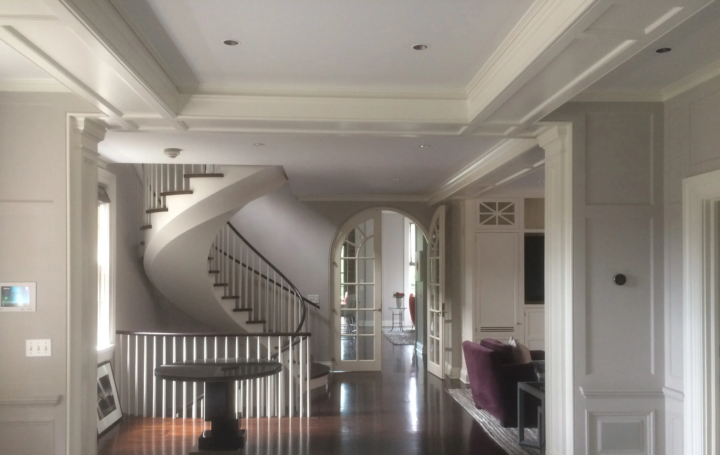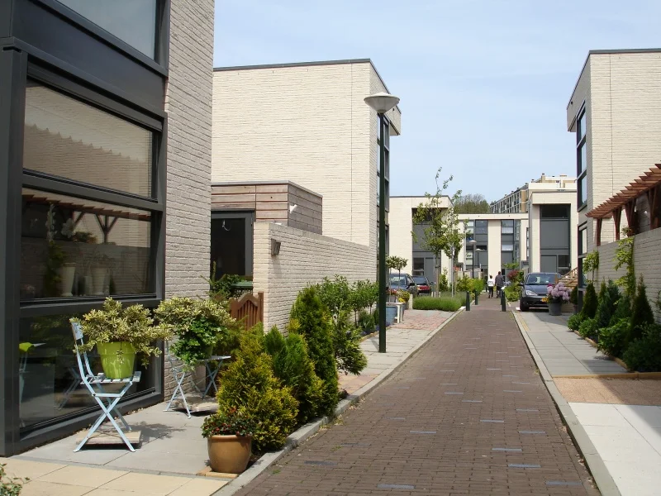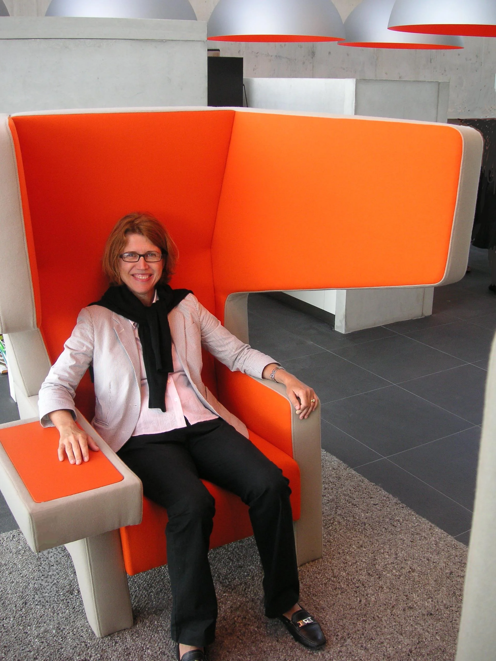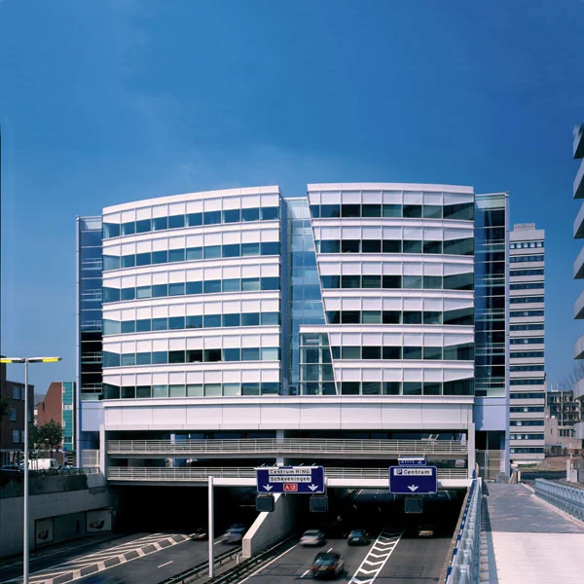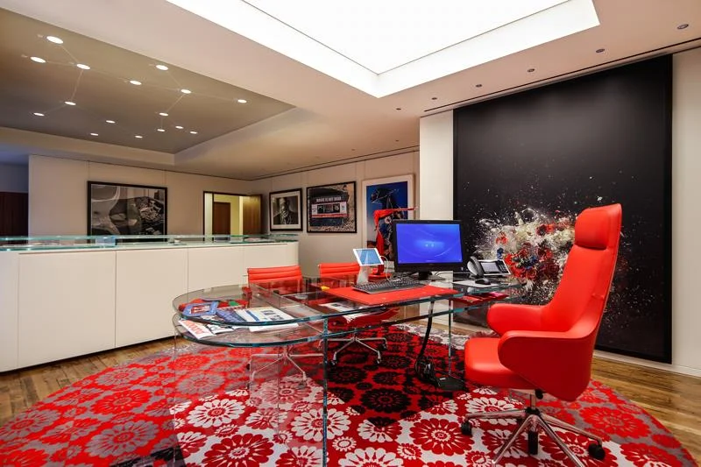A high-flying media mogul commissioned Rietveld Architects to design an eminently versatile private penthouse with a study and conference facilities on New York’s Highline. The space needed to be intimate enough to successfully host one-on-one power meetings, while also having enough pizzazz to impress a megastar or a cadre of heavy-hitting industry executives. In addition, it had to have the flexibility in size and facilities to host a fundraiser with multiple tables or accommodate a sizable audience for a movie screening. If these weren’t enough challenges, the client also wanted the space to serve as a showcase for an enviable contemporary art collection, and look stunning by day and glamorous by night.
Key to accomplishing these sometimes conflicting tasks was the firm’s decision to move all the utilities hidden in the penthouse ceiling to the floor below and eliminate all extraneous walls, so as to create a living and entertaining space that felt spacious, flowing, and open. Now when visitors enter the residence, they are immediately wowed by a jaw-dropping 180-degree vista of the New York skyline, along with a view of the Highline Park directly below. These thrilling sights also animate the lounge, conference room, executive space and guest office.
To produce such a dramatic interior, Rietveld Architects conceived and custom-fabricated much of the furnishings and interior architecture. There were collaborations with top artisans, like Mira Nakashima, who fashioned the 14-foot-long book-matched walnut table in the conference room, and high-tech manufacturers, like Flatcut, which fabricated the custom-designed metal open-weave curved paneling that envelopes the floor, wall, and ceiling through much of the interior and also crafted the cabinets that conceal the TV and video-conferencing equipment.
The architects also worked with the Dutch carpet company Colorline to produce a special red yarn for the rug in the executive space that would match the vermillion in the vibrant David Hockney landscape hanging on the wall. That hue extends into the lounge area, where hand-stitched padded leather panels envelope the wall, floor, and ceiling, engendering a space that is at once intimate and theatrical. This is a one-of-a-kind space for a truly singular individual.
