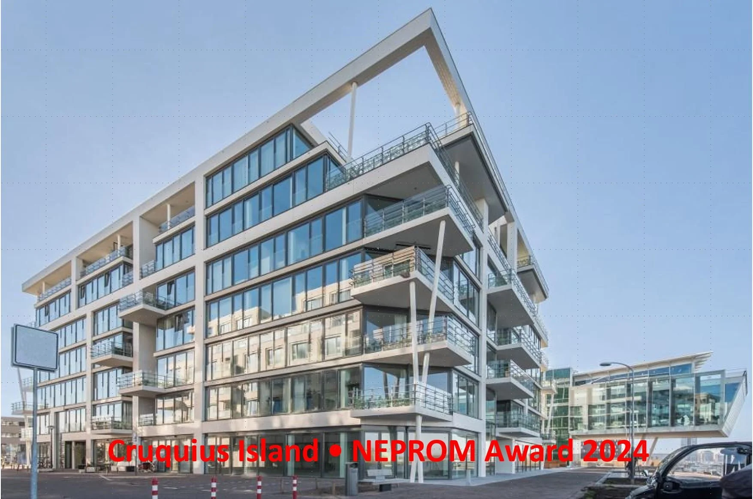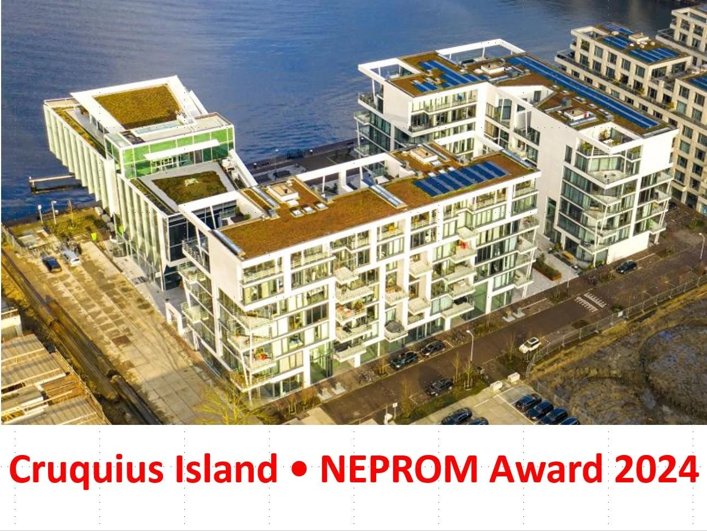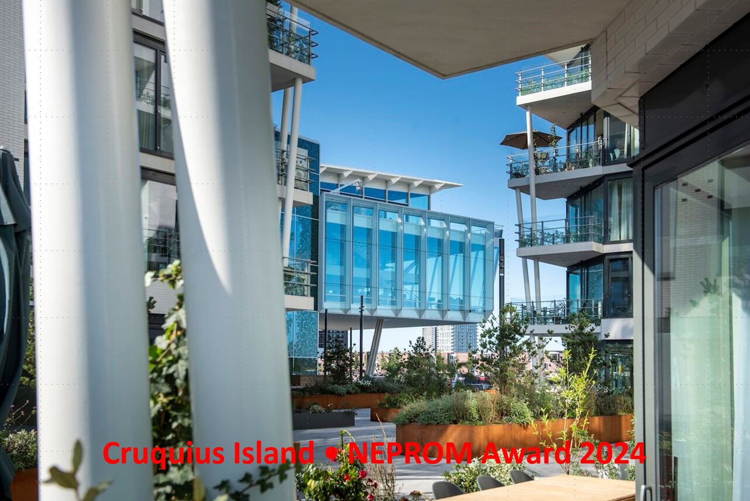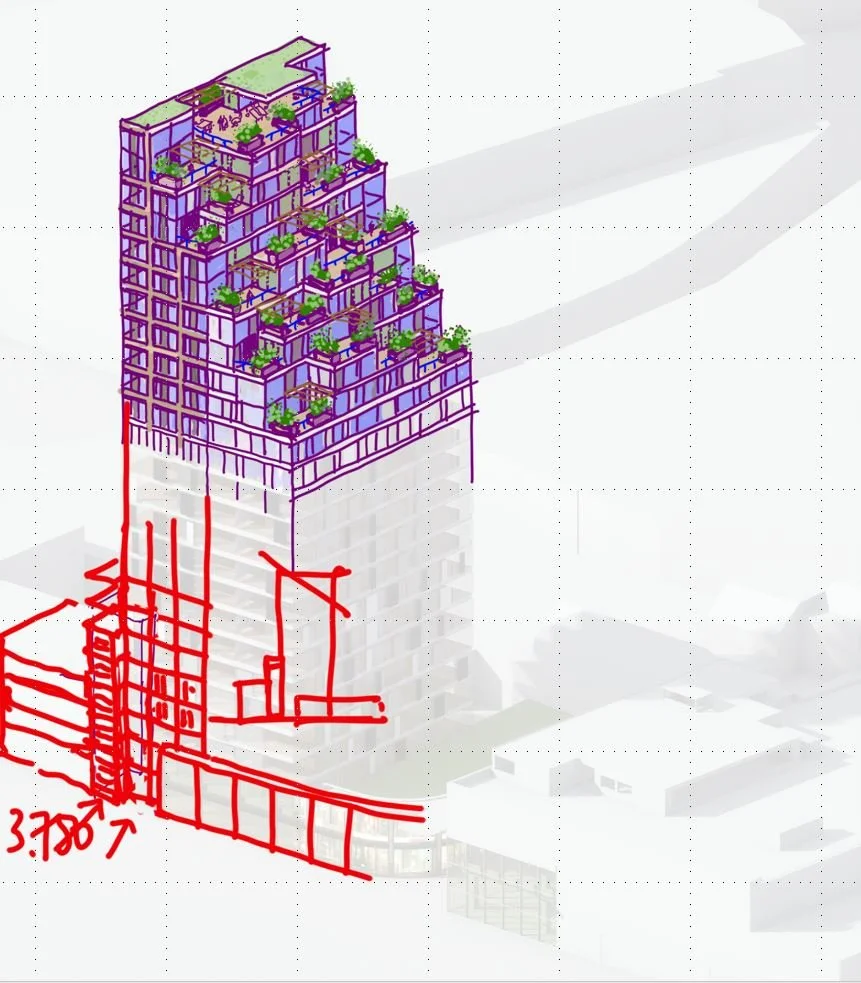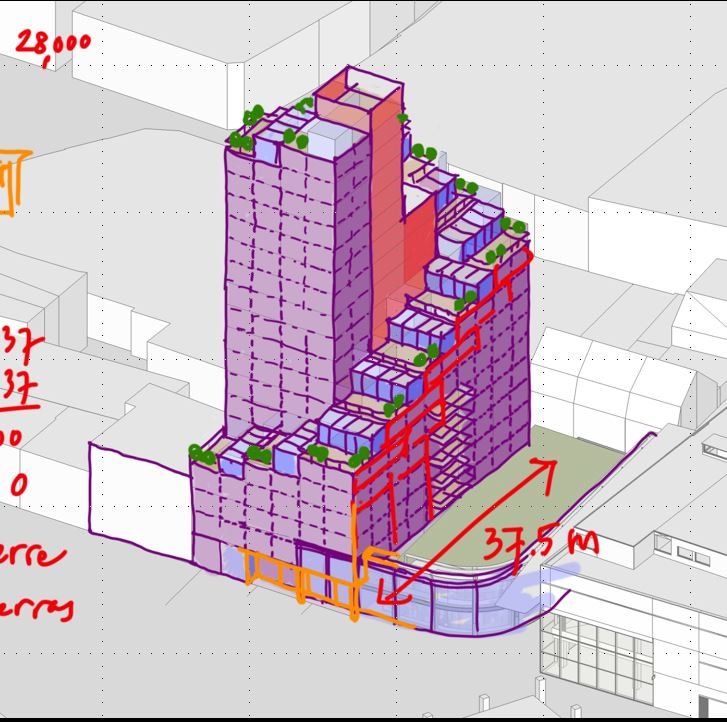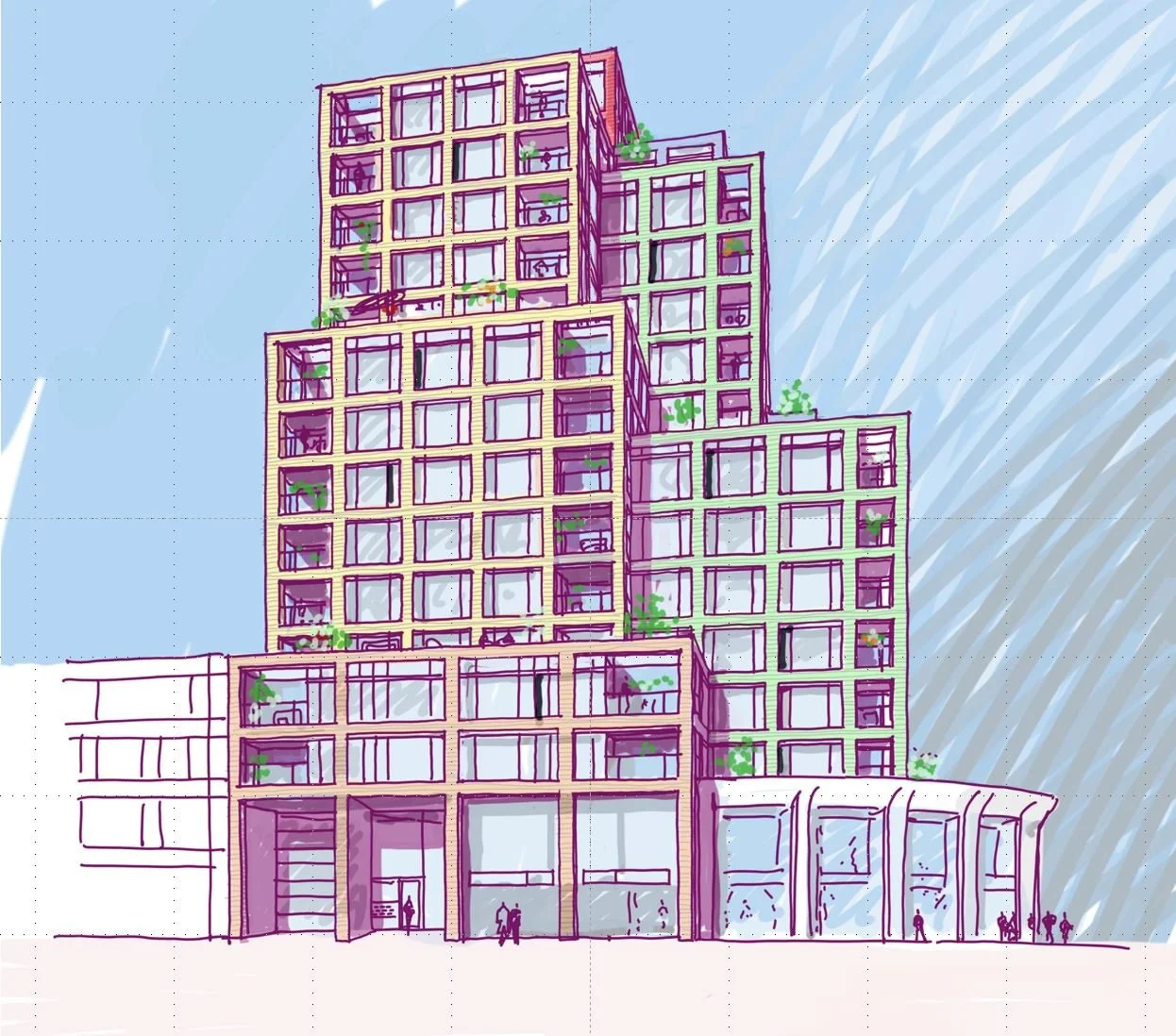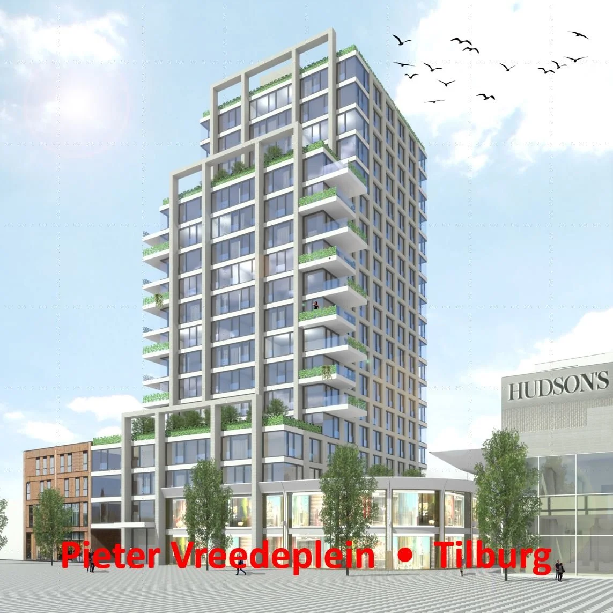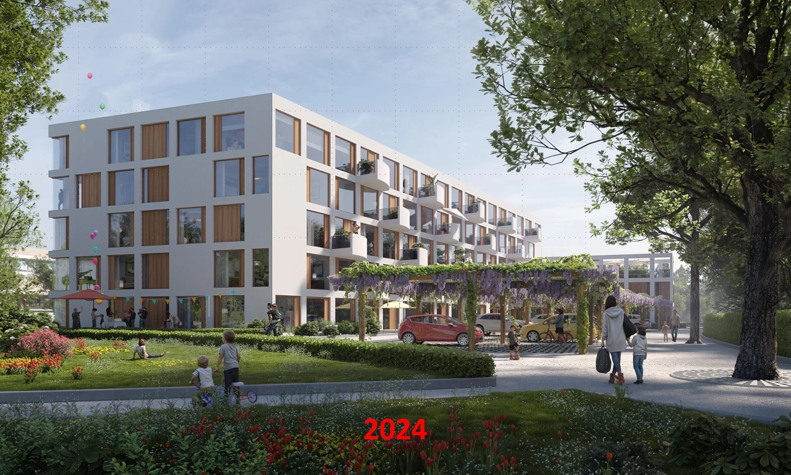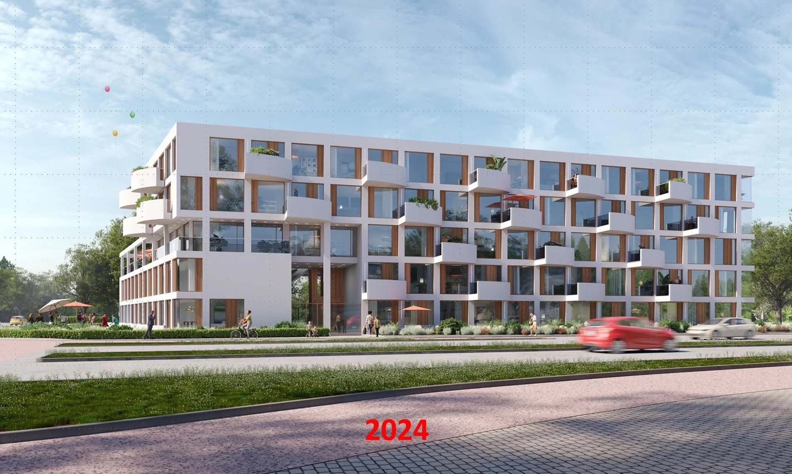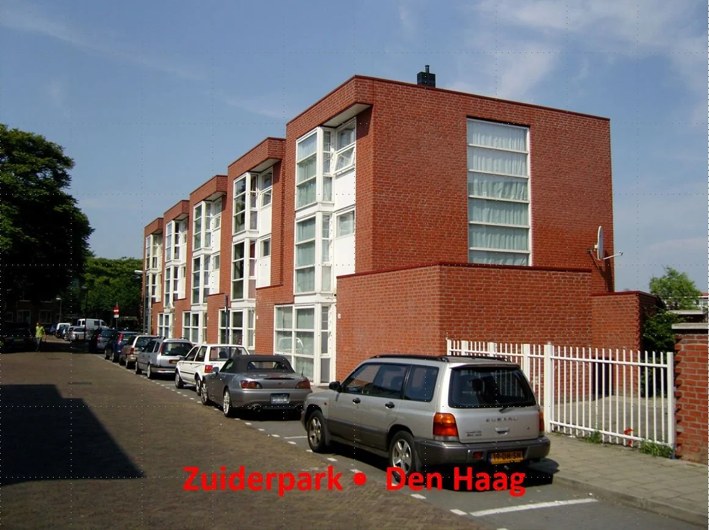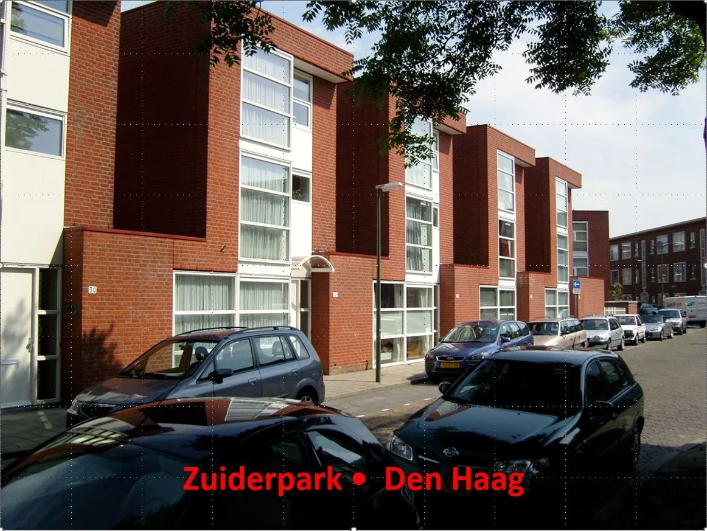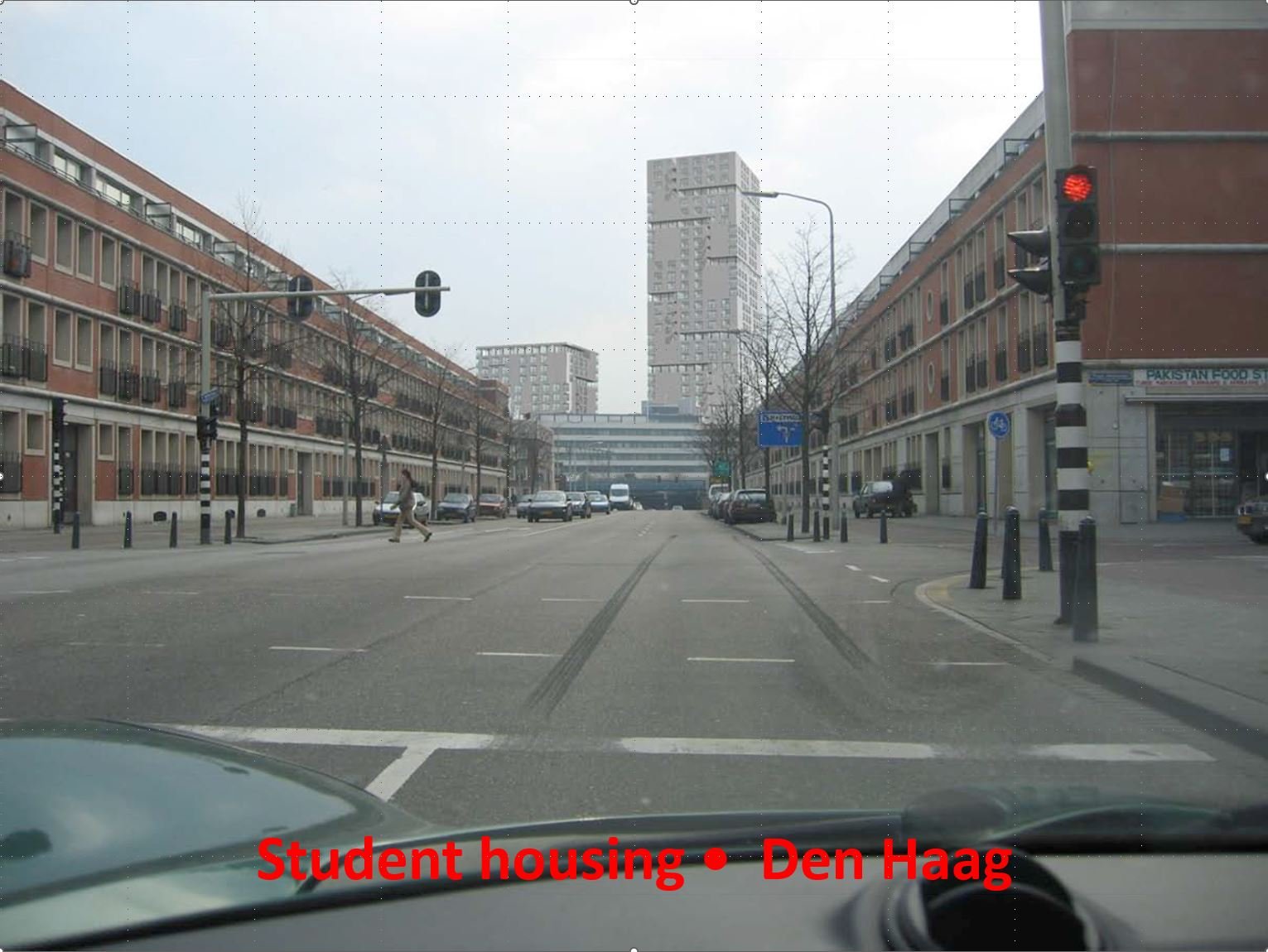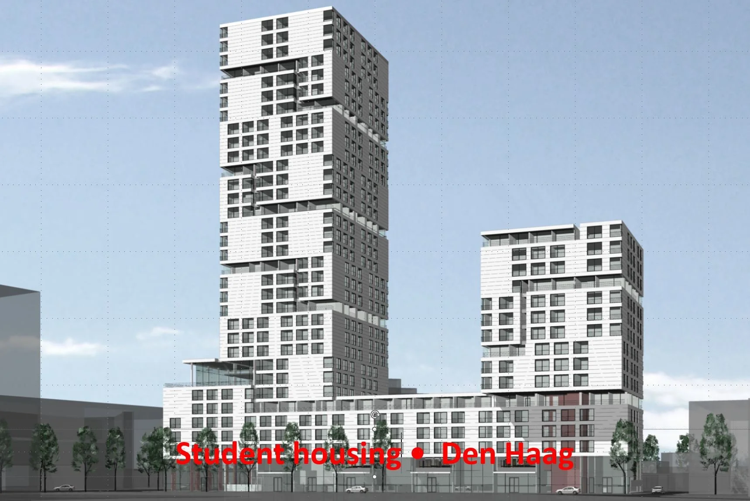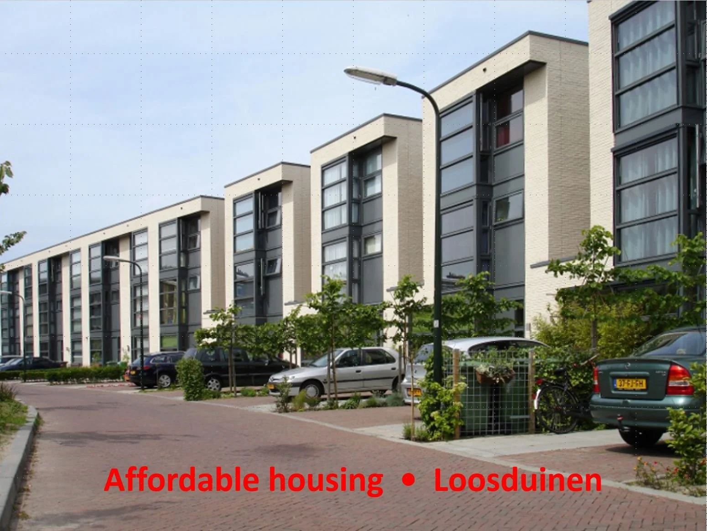The Cruquius Island in Amsterdam, developed by Amvest has received the prestigious NEPROM 2024 Award. We ave designed the 3rd, 4th and 5th building in that development. That Includes the new headquarters building of Amvest, cantilevering over the water, and two apartment buildings (with Geurst en Schulze)....4
The Cruquius Island in Amsterdam, developed by Amvest has received the prestigious NEPROM 2024 Award. We ave designed the 3rd, 4th and 5th building in that development. That Includes the new headquarters building of Amvest, cantilevering over the water, and two apartment buildings (with Geurst en Schulze). This is also our first project that is Nature Inclusive (Buro Lubbers)...3
The Cruquius Island in Amsterdam, developed by Amvest has received the prestigious NEPROM 2024 Award. We ave designed the 3rd, 4th and 5th building in that development. That Includes the new headquarters building of Amvest, cantilevering over the water, and two apartment buildings (with Geurst en Schulze)...2
The Cruquius Island in Amsterdam, developed by Amvest has received the prestigious NEPROM 2024 Award. We ave designed the 3rd, 4th and 5th building in that development. That includes the new headquarters building of Amvest, cantilevering over the water, and two apartment buildings (with Geurst en Schulze)....1
The next series is about affordable housing over the last thirty years of Rietveld Architects New York. This building is part of the central shopping district of Tilburg, and knew many different design iterations. This is one I like also. I borrowed the top from our Leiden project.
The next series is about affordable housing over the last thirty years of Rietveld Architects New York. This building is part of the central shopping district of Tilburg, and knew many different design iterations. This is one I like...
The next series is about affordable housing over the last thirty years of Rietveld Architects New York. This building is part of the central shopping district of Tilburg, and knew many different design iterations. This is the one that had to look more like a bouquet of flowers.
The next series is about affordable housing over the last thirty years of Rietveld Architects New York. This building is part of the central shopping district of Tilburg, and knew many different design iterations. This is the one I liked best, but could not get consensus from the urban designer nor from the Fine Arts committee.
The next series is about affordable housing over the last thirty years of Rietveld Architects New York. This is a building with 9 small townhouses and 48 one bedroom apartments that function as an Independent Living Community with common spaces and a shared roof garden....2
The next series is about affordable housing over the last thirty years of Rietveld Architects New York. This is a building with 9 small townhouses and 48 one bedroom apartments that function as an Independent Living Community with common spaces and a shared roof garden....1
The next series is about affordable housing over the last thirty years of Rietveld Architects New York. This is a multi-building project near the train station in Rijswijk. The other building we designed in this ensemble of four buildings was the public library. The 2BR apartments can be mirrored. That way we could make sculptural facade with every balcony as a double height space...2
The next series is about affordable housing over the last thirty years of Rietveld Architects New York. This is a multi-building project near the train station in Rijswijk. The other building we designed in this ensamble of four buildings was the public library. The 2BR apartments can be mirrored. That way we could make sculptural facade with every balcony as a double height space...1
The next series is about affordable housing over the last thirty years of Rietveld Architects New York. This is an old infill project in an existing neighborhood to allow young families to stay in the area where their parents live. About 2/3 of the rowhouses are "social housing", 1/3 is market rate... 2
The next series is about affordable housing over the last thirty years of Rietveld Architects New York. This is an old infill project in an existing neighborhood to allow young families to stay in the area where their parents live. About 2/3 of the rowhouses are "social housing", 1/3 is market rate... 1
2007 AI from my Lotus...
The next series is about affordable housing over the last thirty years of Rietveld Architects New York. This is a design for a student housing complex with 500 units in The Hague. In collaboration with Klunder Architecten.
The next series is about affordable housing over the last thirty years of Rietveld Architects New York. This is a recent one. With 30% cheap and 40% middle rent, it conforms to the Amsterdam affordable housing standards.... 3
The next series is about affordable housing over the last thirty years of Rietveld Architects New York. This is a recent one. With 30% cheap and 40% middle rent, it conforms to the Amsterdam affordable housing standards.... 2
The next series is about affordable housing over the last thirty years of Rietveld Architects New York. This is a recent one. With 30% cheap and 40% middle rent, it conforms to the Amsterdam affordable housing standards.... 1
The next series is about affordable housing over the last thirty years of Rietveld Architects New York. This is an old one. A very low key, pedestrian friendly infill project of 64 row- and courtyard houses. Half of which are in the "Social housing" catagory. A left over triangular piece of land between housing from the 60'2, 70's and 80's.... 2
