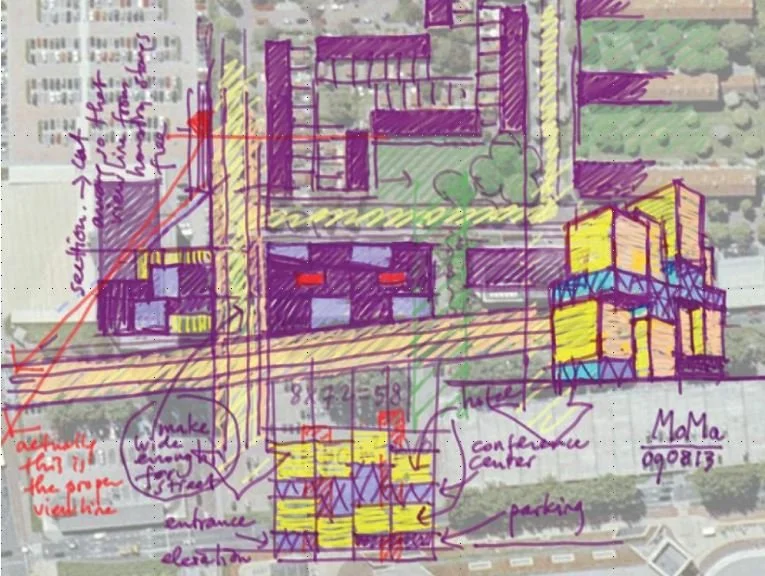Our third design for the SuperTall was lowered to 300m and with a "traditional" stability structure. 300m keeps the tower in the SuperTall catagory....4
Our first design for the SuperTall was a very optimistic 360m tall and with a cable structure for stability. 360m is tall compared to the more regular 70 and 100m towers in the Netherlands....3
Our first design for the SuperTall was a very optimistic 360m tall and with a cable structure for stability. 360m is tall compared to Highrises in the Netherlands (foreground), but not so much in New York (background)....2
Our first design for the SuperTall was a very optimistic 360m tall and with a cable structure for stability....1
The independent living entrance is on a different street than the nursing home entrance. this way the independent living feels truly independent. Internally they are connected so that the services connect the two fuctions. 2007-2011 A Jewish independent-, assisited living and memory care complex in The Hague.....4
The independent living entrance is on a different street than the nursing home entrance. this way the independent living feels truly independent. Internally they are connected so that the services connect the two fuctions. 2007-2011 A Jewish independent-, assisited living and memory care complex in The Hague....3
2007-2011 A Jewish independent-, assisited living and memory care complex in The Hague. Central is the enclosed courtyard to avoid that residents can wander off. But a walled-in courtyard bring bad memories, so we added windows in the exterior wall to visually connect to the outside world...2
2007-2011 A Jewish independent-, assisited living and memory care complex in The Hague. Central is the enclosed courtyard to avoid that residents can wander off. But a walled-in courtyard bring bad memories, so we added windows in the exterior wall to visually connect to the outside world...1
Back to housing. This is a proposal for high density affordable housing with the parking hidden under the raised public space. Much in the theme of the Vormenfabriek in the same city.
I was looking for this section, where the elevator was an open platform funicular, cutting diagonally through the building This was the second iteration of this project, when it was proposed as an office..... 6
This was the second iteration of this project, when it was proposed as an office. Some themes carry over each step... 5
Originally this was planned as an office. I love this rendering by Olaf Kramer...
This is the fourth iteration of this project, and not the last. We have just started on the fifth..... 4
This is the fourth iteration of this project, and not the last. We have just started on the fifth. This was to be a lightweight structure in wood. And 100% middle rent (affordable rent)... 3
This is the fourth iteration of this project, and not the last. We have just started on the fifth. This was to be a lightweight structure in wood. Just like the current new design... 2
This is the fourth iteration of this project, and not the last. We have just started on the fifth. But I like this one... 1
Apartment villas adjacent to a Golf course.
Hotel-Conference center. Blocks of rooms and an open space woven in-between with the conference rooms at different levels. Our 3D printed models were used in the movie Joker, and this model got violently crushed, even though that was not in the script....4
Hotel-Conference center. Blocks of rooms and an open space woven in-between with the conference rooms at different levels. This 3D printed model is now 15 years old (We started 3D printing 20 years ago)....3
Hotel-Conference center. Blocks of rooms and an open space woven in-between with the conference rooms at different levels. This was a project that somehow needed only one sketch....2























