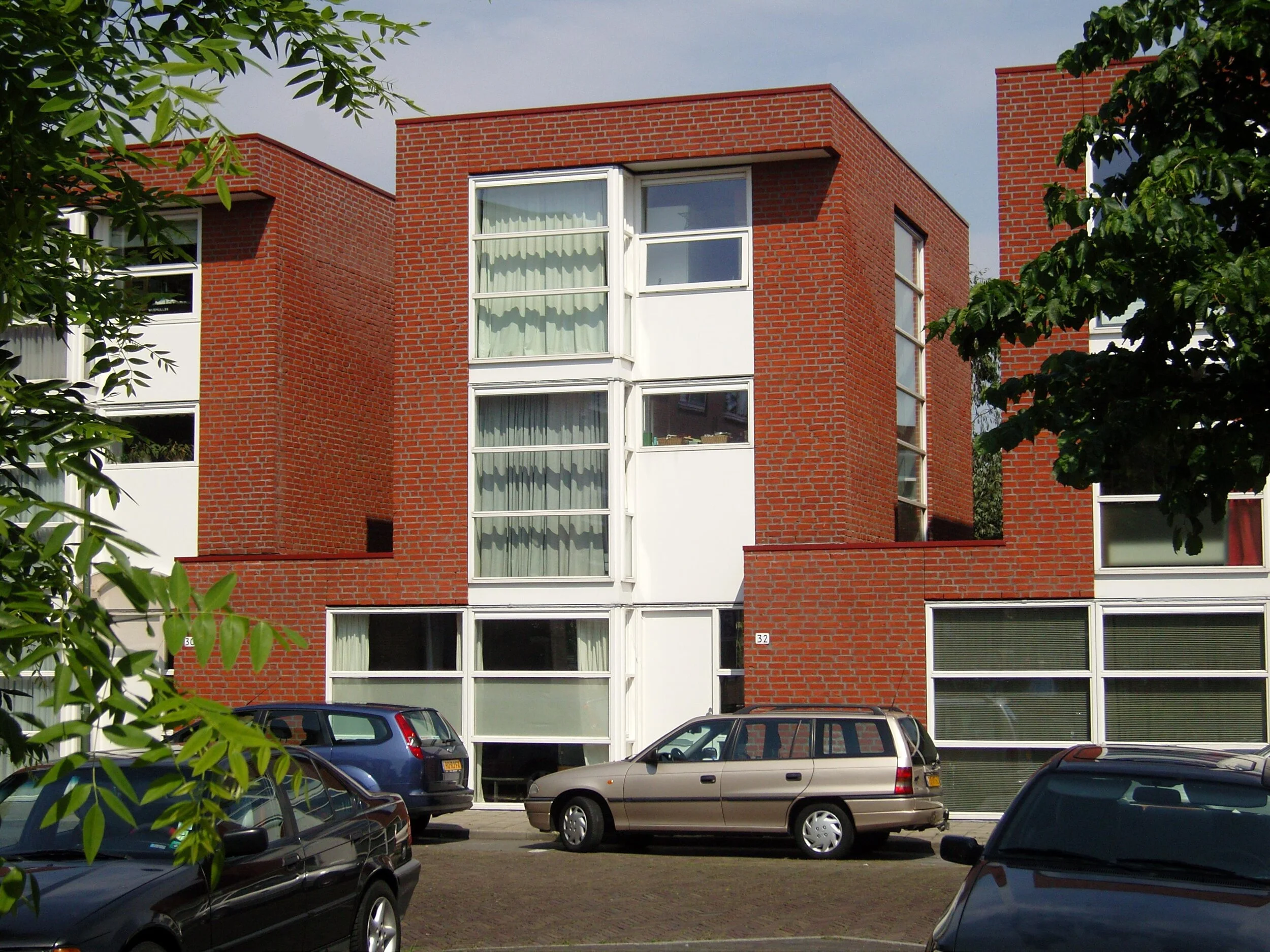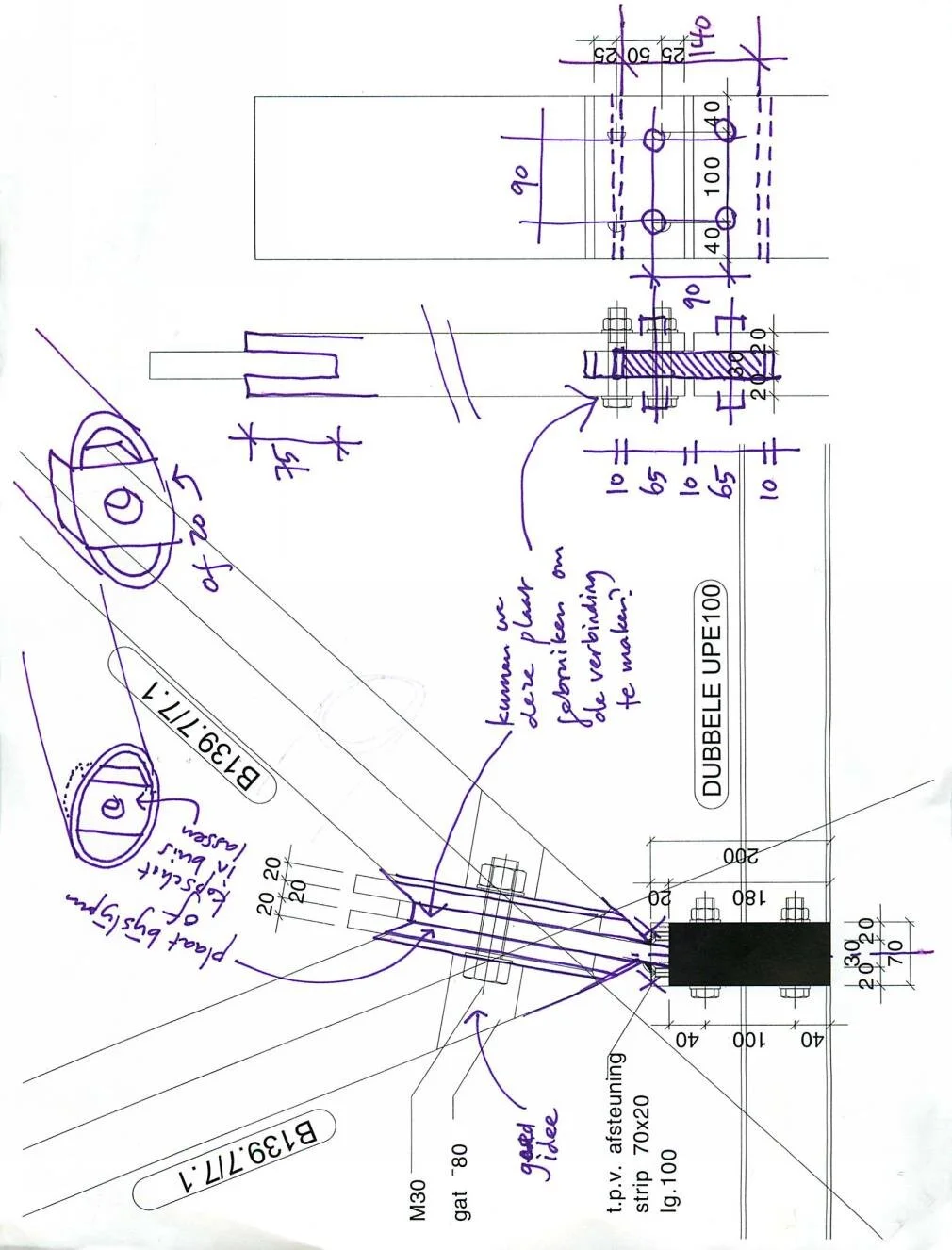Tom Christopher worthy light...love wins.
Dusk in Hells Kitchen.
Hells Kitchen will stay between 5 and 7 stories, as a protected town-scape. One of the ways to keep affordable housing in the heart of Manhattan. And as an added bonus, we can forever enjoy the Alpen-gluhen at sunset...
Sullivan style trial. Not successful...
If you want to look back at all the posts, please visit https://www.rietveldarchitects.com/blog-1
The section that goes with the diagonal lobby...
Floorplans that go with the diagonal lobby.
Diagonal lobby...
The space between...
In two projects in The Hague and Loosduinen in the early 20th century, we designed two distinct types of row houses. Because the living room and kitchen footprint is bigger than the two bedroom floors, one type is developed in the depth and the other one developed in the width. The deeper ones form a continuous facade and are narrower. The wider one, with the same ground floor area and upper floors is much more interesting, because it creates an urban space above the ground floor, and with that a transparency from the public street to the private gardens and trees on the other side. As an added bonus there is a large window in the facade at the interior stair hall. This brings in amazing daylight and view from a facade that is usually closed, with at best a skylight in the roof. This Space Between is the essence of the whole design….
Manhattan West Side highway. Elevated or under ground. Either solution can be spectacular as long as it connects the city streets to the (now public) water edge.
Interpolis limited competition for the extension of their headquarters in Tilburg. Even though the project was never built, I'm still disappointed that we didn't win. Interpolis was a very Avant Garde company....
Details for the hanging climate facade/sound screen for Hydron, (Vitens) Utrecht...2
Details for the hanging climate facade/sound screen for Hydron, (Vitens) Utrecht...1
Bees Knees dressing room
Bees Knees dressing room- enjoyed designing this for a family of fashionistas and thinking of the beautiful clothes to be laid out on the central console.
Hydron Utrecht, an unbelievable learning experience, now 20 years ago. Still contemporary in all aspects. Reuse of existing structures, the first natural ventilated climate facade, doubling as a sound screen from the highway next door...2
Hydron Utrecht, an unbelievable learning experience, now 20 years ago. Still contemporary in all aspects. Reuse of existing structures, the first natural ventilated climate facade, doubling as a sound screen from the highway next door...1
A post from Hans van Dijk reminded me of the house that Le Corbusier built for his mother. One of the unusual design details that struck me was the dog barking platform and grill from the yard to the sidewalk. Even the sides of the opening were chamfered to give the dog a greater angle of view....
Going back into the archives a dozen years. Interesting scheme for an assisted living complex in the Hague...2
From the archives. Compaxo studies Gouda..3
From the archives. Compaxo studies Gouda..2
From the archives. Compaxo studies Gouda..1
The result from the sketches from the archives. Never built Utrecht...6

























